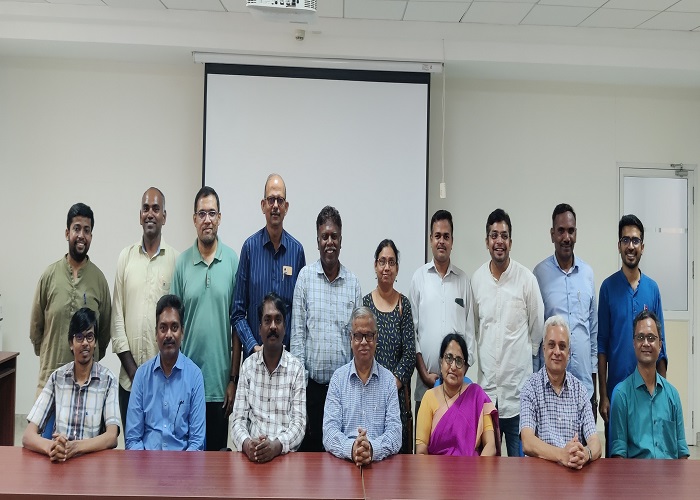
ABOUT THE DEPARTMENT
The Department of Chemical Engineering in National Institute of Technology Karnataka, Surathkal was started in the year 1965 with Professor M G Subba Rau as its Founder Head of the Department. With his practical and innovative mind Professor Rau laid a solid foundation to build a very good department to make competent professionals graduating from the institution. A well balanced curriculum having both theory and practice, good infrastructure, well qualified and friendly faculty have been the hall mark of the department right from its inception. When the institution was transformed from Karnataka Regional Engineering College to National Institute of Technology Karnataka, in order to keep pace with the changing needs, a lot of infrastructure, in terms of additional space and modern instruments, have been built utilizing funds available from Ministry of HRD, GOI, TEQIP,TIFAC-CORE, DST,DBT,CSIR,MOEF etc.
The department offers an under graduate program in Chemical Engineering and three post graduate programs with specializations in Chemical Engineering, Environmental Sciences and Technology and Industrial Biotechnology. In addition, M.Tech (Research) and Doctoral programmers are also offered. The department also offers product testing and industrial consultancy.
The students graduating from the department are well placed in profession both in India and abroad. Also, a good number of students pursue higher studies in India as well as in other countries like USA, Canada, Europe, Singapore, South Korea and Australia.
Available Space:
New Building - 6640 m2
PG Block - 1196 m2
UG Building - 1996 m2
Admission to MTech, MTech (Research), MBA, MCA, MSc & PhD 2024 (Last date: 28-10-2024)
VISION OF THE DEPARTMENT
The vision of the department of Chemical Engineering at NITK is to be a leading chemical engineering department in the county and be known worldwide for its quality education and research and to produce graduates who contribute to the needs of industry, the scientific community and society
MISSION OF THE DEPARTMENT
To provide students with quality engineering education, so as to enable them to benefit the society through their service and expertise to the profession of chemical engineering and related fields in industry, business, research and academia.
To expand the base of engineering knowledge and to serve the needs of society through basic and applied research
Program Specific Outcomes (PSOs)
- B. Tech. Chemical Engineering
- M. Tech. Chemical Engineering
- M. Tech. Environmental Science & Technology
- M. Tech. Industrial Biotechnology
Program Educational Objectives (PEOs)
- B. Tech. Chemical Engineering
- M. Tech. Chemical Engineering
- M. Tech. Environmental Science & Technology
- M. Tech. Industrial Biotechnology
RECENT ACHIEVEMENTS
- Prof. Raj Mohan B. receives the prestigious Professor Satish Dhawan Young Engineer State Award 2021.
- Prof. Vidya Shetty receives the prestigious Professor Satish Dhawan young engineer award from The Chief Minister of the Karnataka at IISc in presence of Professor C.N.R. Rao
- Ms. Minimol M, was awarded with Best Oral Presentation Award in CHEMCON- 2021 at CSIR-IMMT, Bhubaneswar, India.
- Ms. Ishita Goyal (B.Tech), was awarded with Best Oral Presentation Award in CHEMCON- 2021 at CSIR-IMMT, Bhubaneswar, India.
- Mrs. Sunaina Patil, was awarded with Best Oral Presentation Award in ICEC- 2021 at NIT Jalandhar, India.
- Best Paper Award to Mrs. Sunaina Patil and Dr. Hari Prasad Dasari ICEC- 2021 at NIT Jalandhar, India.
- Best Paper Award to Dr. Hari Mahalingam, and his students Ms.Sukriti Mishra and Ms.Manasa Mandhan in International Conference-2021 held at NIT Surat, Gujarat.
- Dr. Hari Mahalingam, and his students Ms.Sukriti Mishra and Ms.Manasa Mandhan was awarded with Econeeds foundation sponsored best oral presentation ASREEM 2021 at NIT Surat, Gujarat
- Ms. Deeksha Mathew, was awarded with Best Paper in International Conference-2021 held at NIT, Tiruchirappalli.
- Mrs Irfana Shajahan received Young Scholar Award at International Conference of Electrochemistry, 2020, India.
